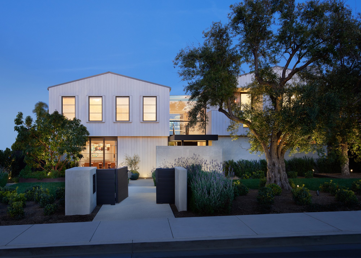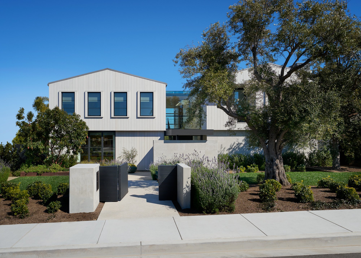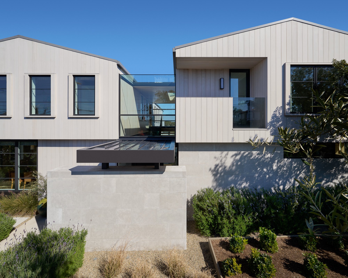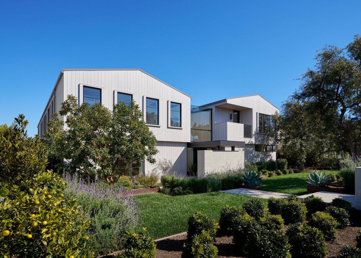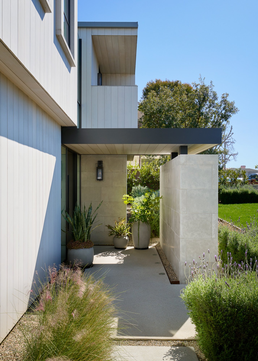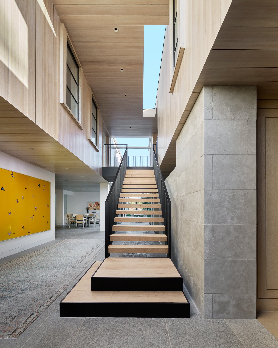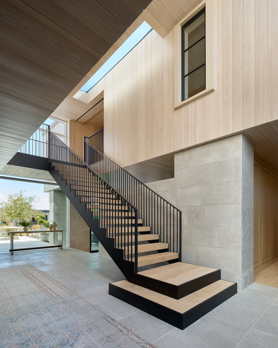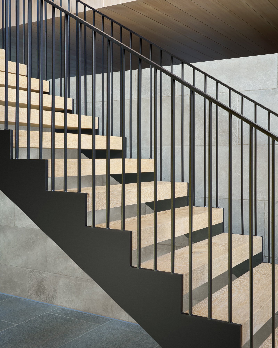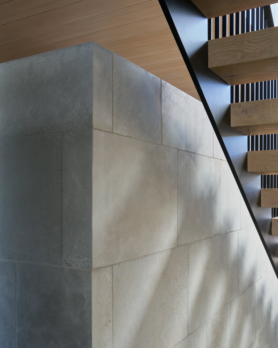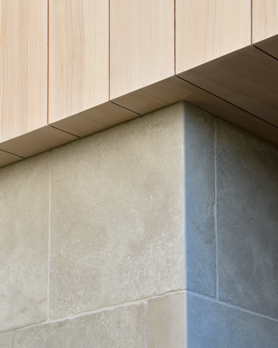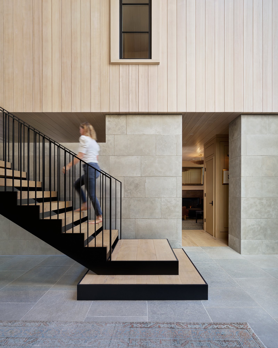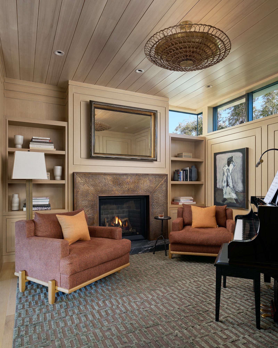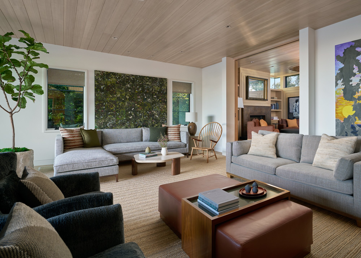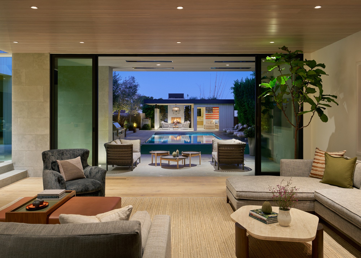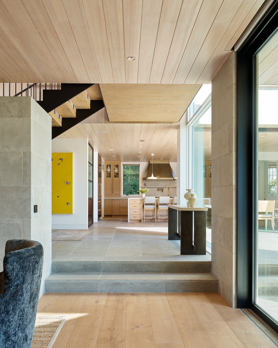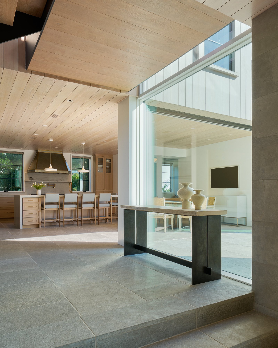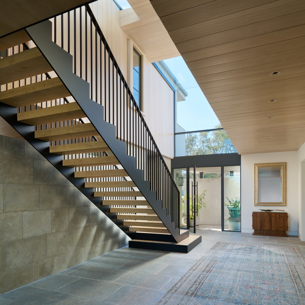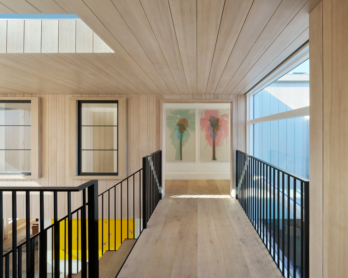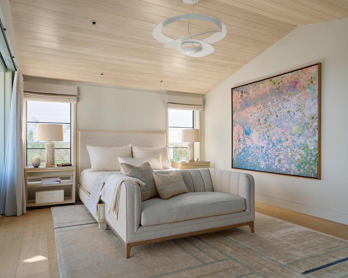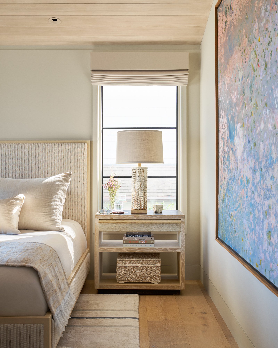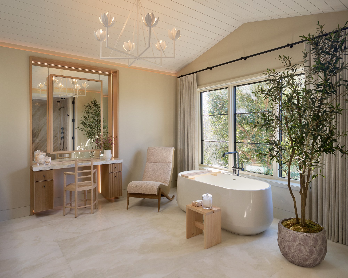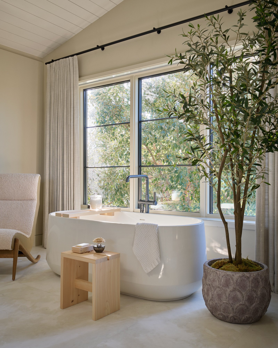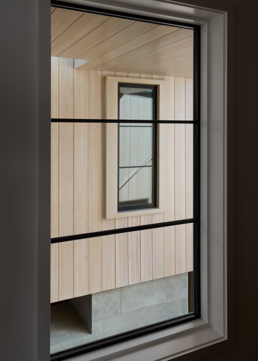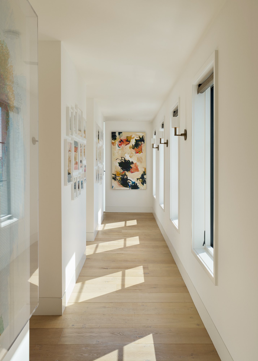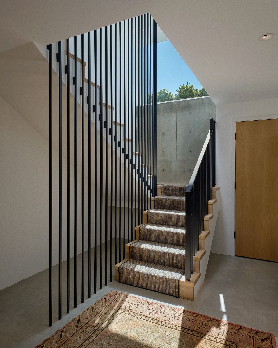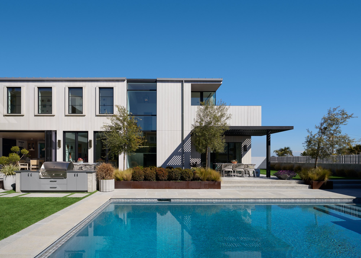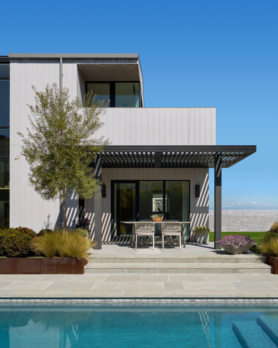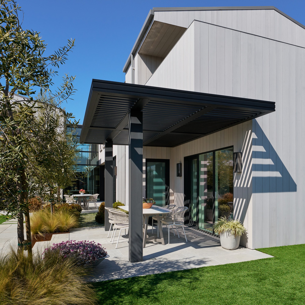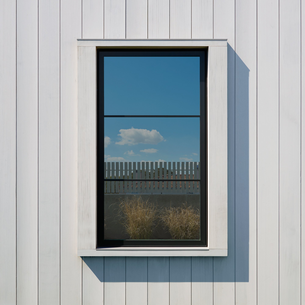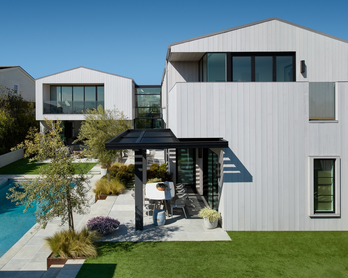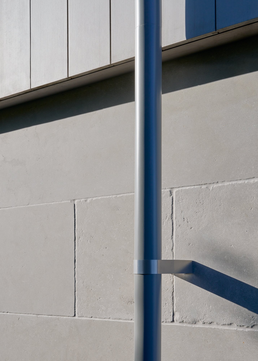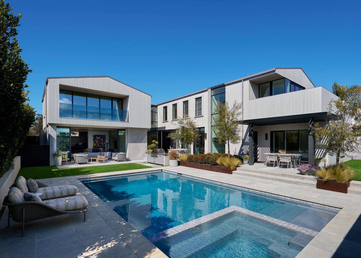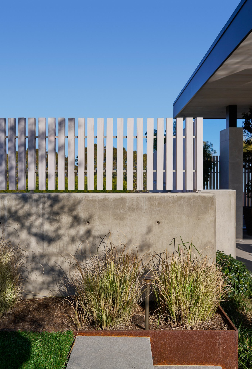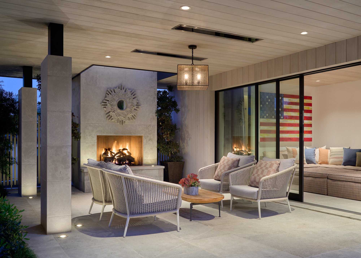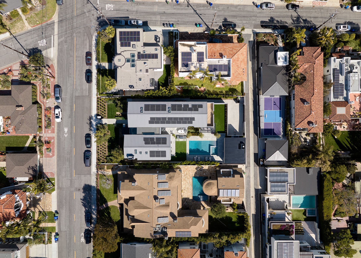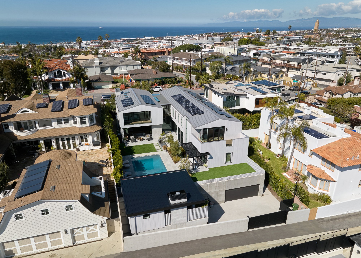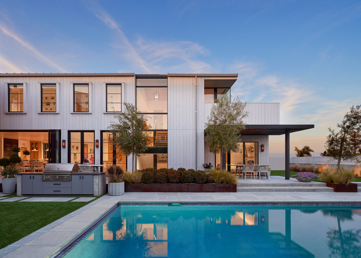PACIFIC AVENUE RESIDENCE
MANHATTAN BEACH, CALIFORNIA
TThe story of this design began with two found objects and three inspirational words: modern, coastal and sanctuary.
Perched on a hilltop in a coastal neighborhood, this residence reflects its owner’s appreciation for clean lines, visual simplicity, and quiet surprises.
Given these objects and the three words, we interpreted them as such:
Modern - form: a modern interpretation of a beach shack with a pitched roof and a simplified expression of punched openings.
Coastal - material: a soft palette of light natural stone and wood reflecting the smooth gray beach stone and aged driftwood.
Sanctuary - daylight, flow, and scale: a living environment with plentiful natural daylight and open, connected, differentiated spaces. A place sensitive to the human scale and considered from the public view using architectural and landscape design moves.
“We don’t want the house to feel dark.”
The design is organized around a central glass entry hall. It, along with abundant skylights and large windows and doors, allows natural daylight to spill in. The two-story volume also announces the main entry and showcases the home’s monumental stairs.
The family is fully engaged with the community and entertains. Creating a strong sense of inside-out living and taking full advantage of the property was essential.
In addition to daylighting and passive cooling through the thermal chimney effect of the glass hall, the house uses a sizable geothermal system and PV array to minimize its environmental impact greatly.
This is a place for a large family to thrive, a sanctuary to feel safe and connected with each other and their natural surroundings. Although not on the beach, it’s a place to feel that same “beach” feeling while at home.
Photography: Eric Staudenmaier
SEE MORE custom home projects

